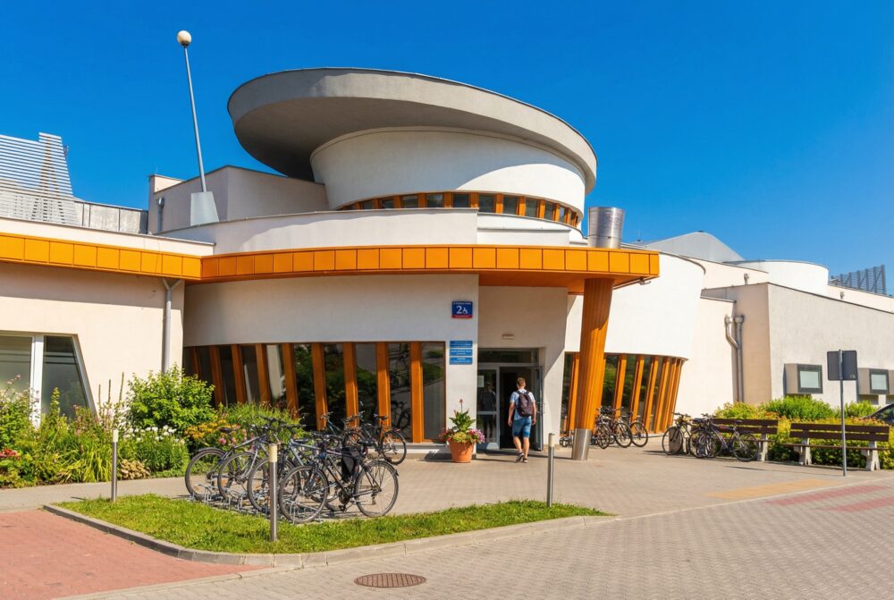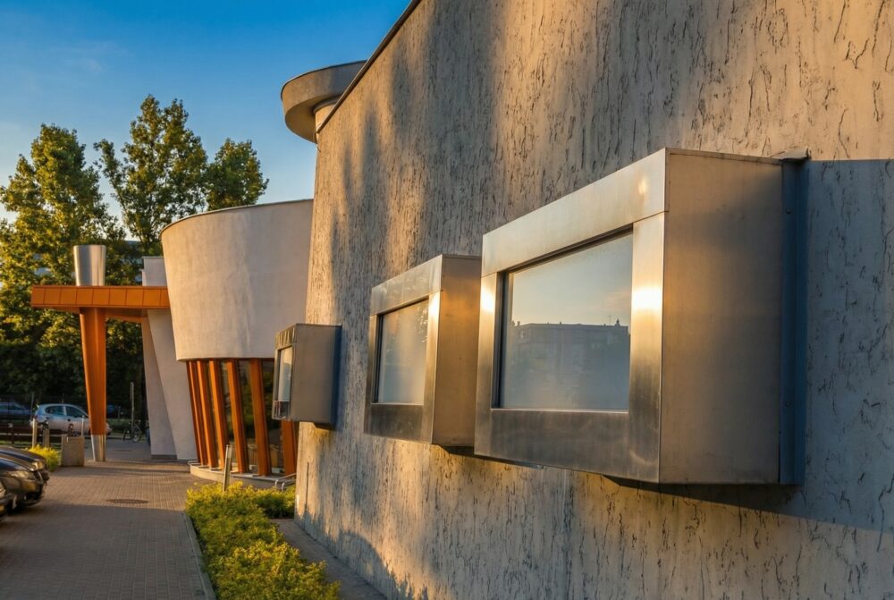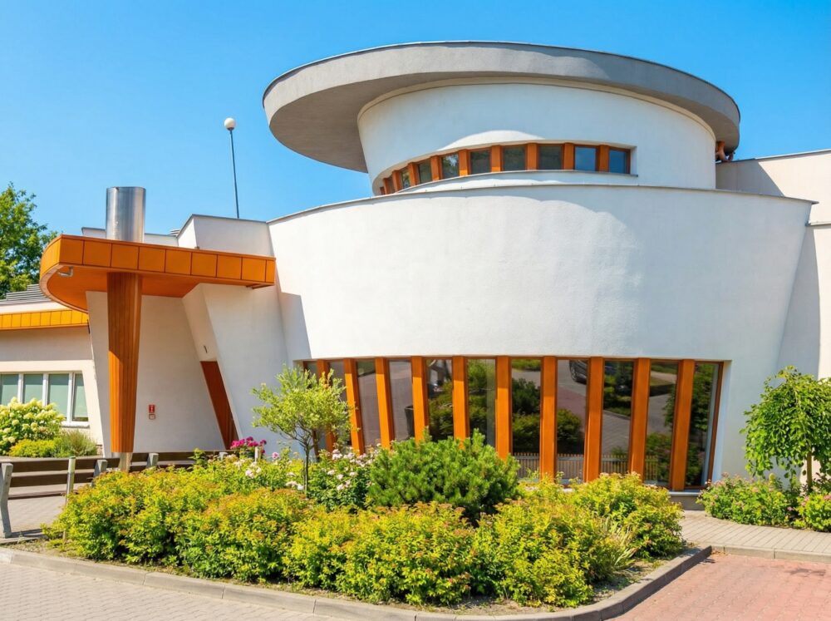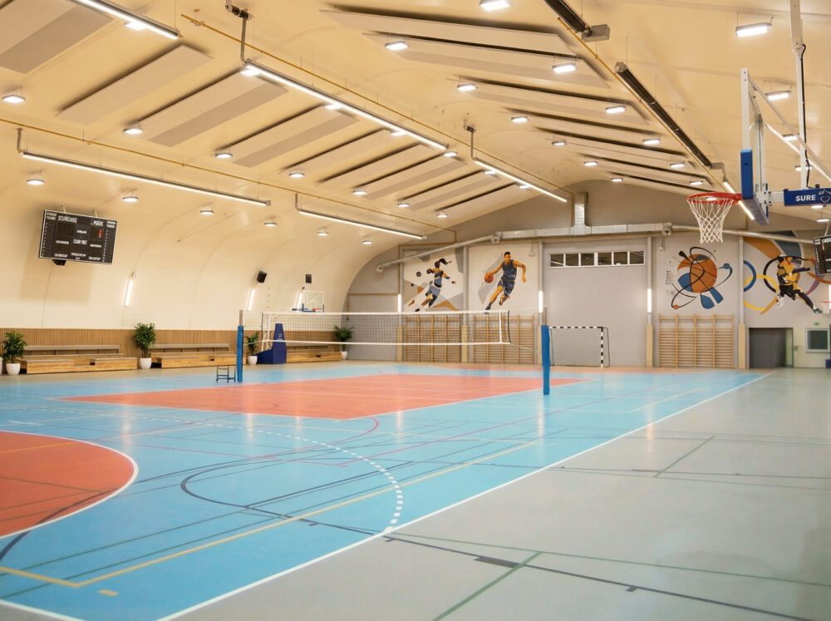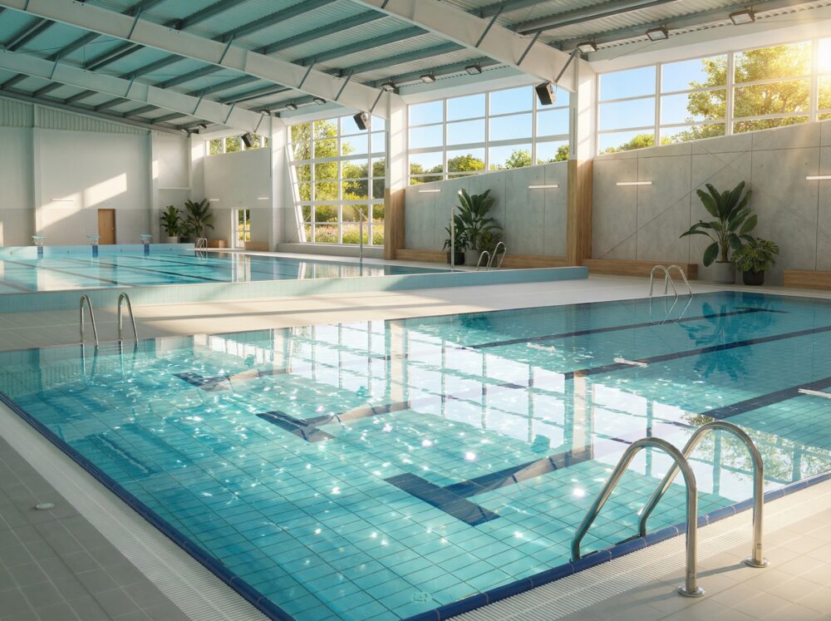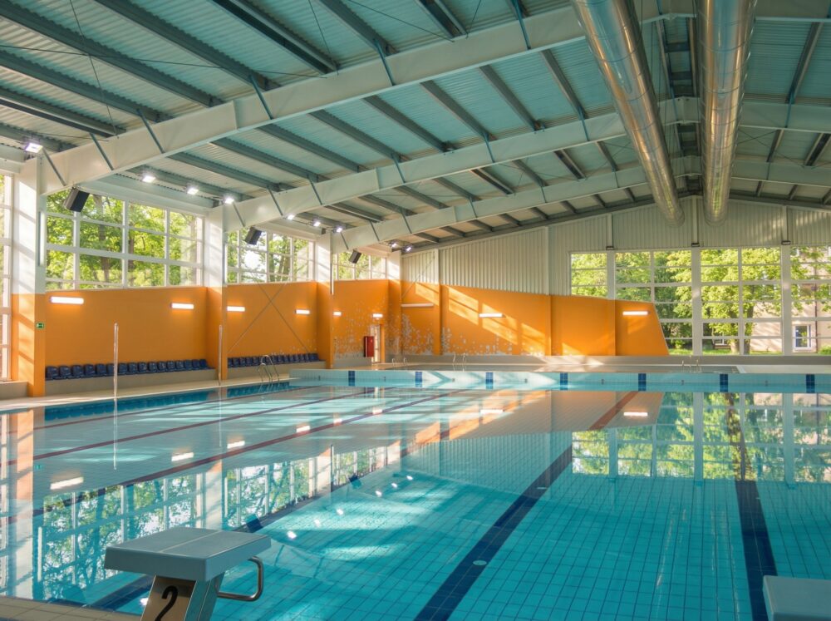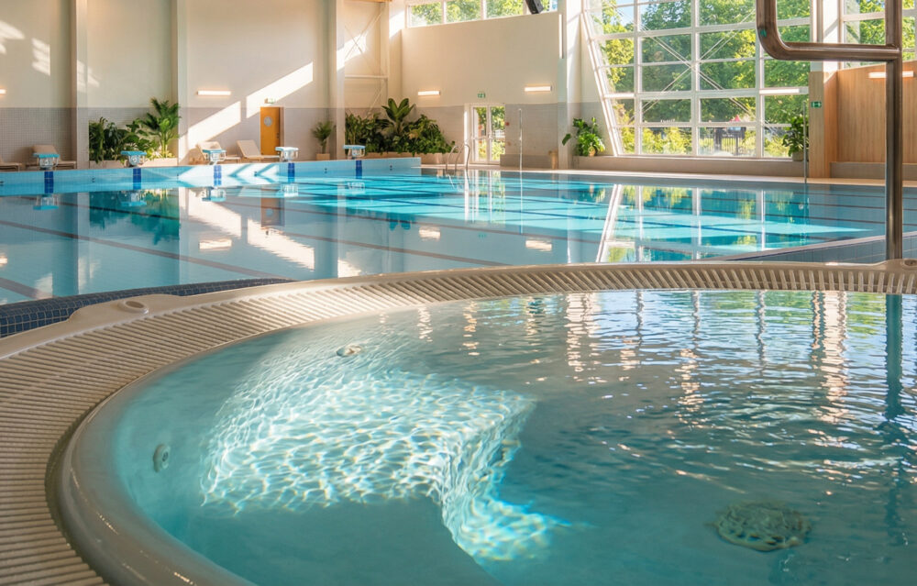Centralny Ośrodek Sportowy UW
Uniwersytet Warszawski
Warszawa, 2005
W 2005 roku K&L art design Autorska Pracownia Projektowa wykonawała dla Uniwersytetu Warszawskiego kompleksowy projekt budowlany i wykonawczy Centrum Sportu i Rekreacji.
Projekt obejmował: halę basenową, halę sportową z trzema boiskami wielofunkcyjnymi, budynek zaplecza z kawiarenką oraz infrastrukturę techniczną i projekt zagospodarowania terenu.
Projekt obejmował: halę basenową, halę sportową z trzema boiskami wielofunkcyjnymi, budynek zaplecza z kawiarenką oraz infrastrukturę techniczną i projekt zagospodarowania terenu.

